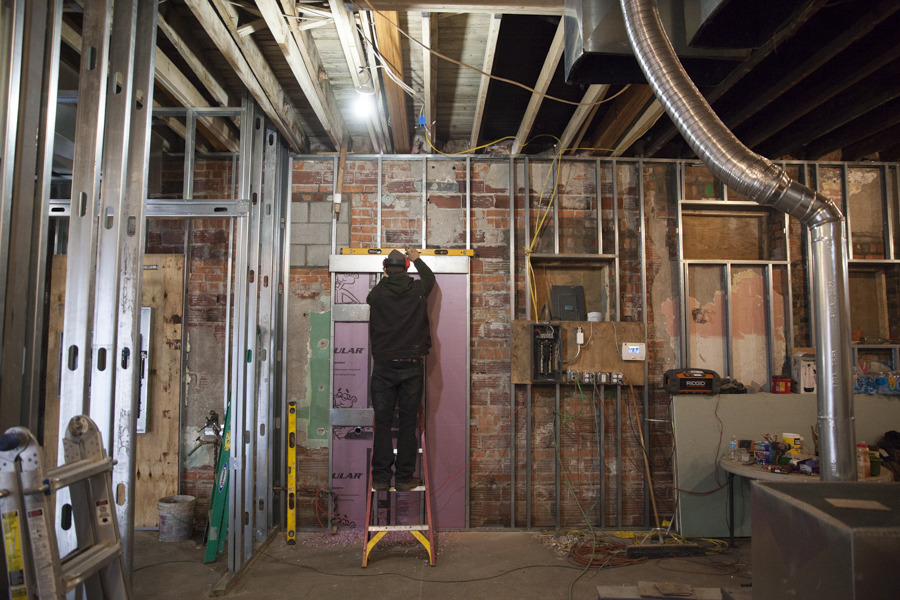The plywood wall has been moved out several feet to allow for more work space inside the addition. The actual interior portion of the community space will be most of what you see pictured here. Where you see plywood will be mostly floor to ceiling windows.
A cinderblock knee wall was erected along the Elsmere side of the building and will frame the large windows from there to the ceiling. Another cinderblock wall to connect the addition to the original exterior wall also went up. Early prep work for the new roof over the addition is beginning.
The bricks that were formerly part of the exterior (that are now inside the addition) will be adorned with the mural that will cover the outside of the building. The mural will come indoors here as well as at several other points inside the building.
Updates on the interior (including finishings) will be coming soon as the new concrete floor will poured in the addition in the coming weeks.



























