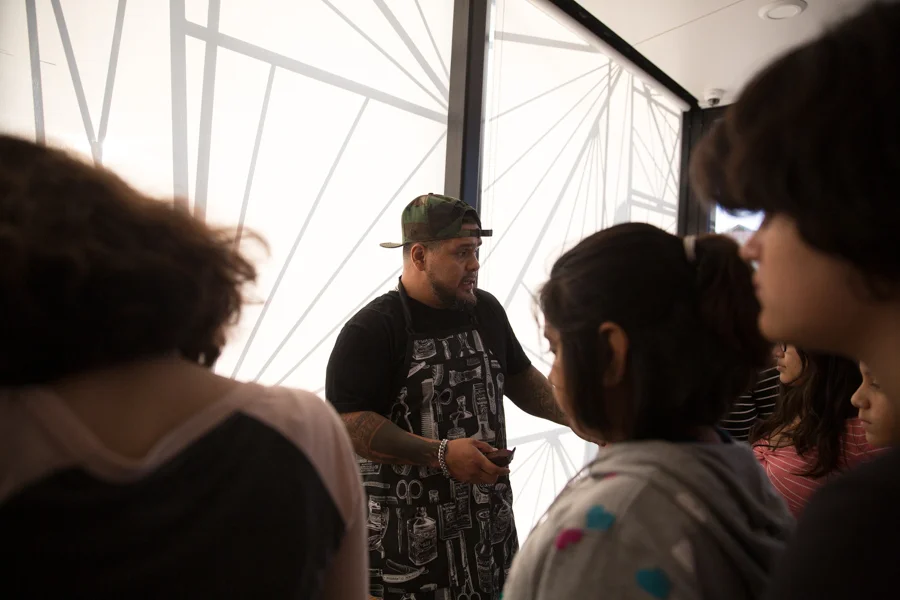We’re honored to welcome Chuy the Barber as one of several Porch On TAP artists in residence this year helping to activate our new space on Avis and Elsmere!!
Chuy is a licensed barber living and working in Southwest Detroit where he grew up. His voice is loud and clear and his passion front and center when talking about how our gifts can serve others in a way that helps us take care ourselves and each other at the same time. He is truly a living example of the power of living our lives at the intersection of our passions and our community’s needs.
During his residency Chuy is sharing skills related to barbering while also leading discussions (and by example) about the intersection between creativity and business in his field, craft, and the importance of process and experience in all of our work. He will be working individually with several young aspiring barbers, offering tips and mentoring, while other members of the community will benefit from free haircuts during the process.
The Porch On TAP invites youth, neighbors, and artists to share time and space during workshops, a community meal, and public installation as we activate the building and it’s front porch. Together we are building and celebrating community through creative processes.


























